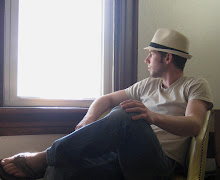 A building designed by the "ten architectos", it is meant to provide a new residential and commercial hybrid building for the city of NY...as the bottom floors will be home to things such as a car showroom, public market, and even a 300,000 square foot stable for the nypd police, while the design of the upper floors is reserved for residential space. The swooping middle structure makes sure that each floor has access to their own terrace, while simultanously throwing a little more green into a gray cityscape.
A building designed by the "ten architectos", it is meant to provide a new residential and commercial hybrid building for the city of NY...as the bottom floors will be home to things such as a car showroom, public market, and even a 300,000 square foot stable for the nypd police, while the design of the upper floors is reserved for residential space. The swooping middle structure makes sure that each floor has access to their own terrace, while simultanously throwing a little more green into a gray cityscape. Read more about it HERE

No comments:
Post a Comment